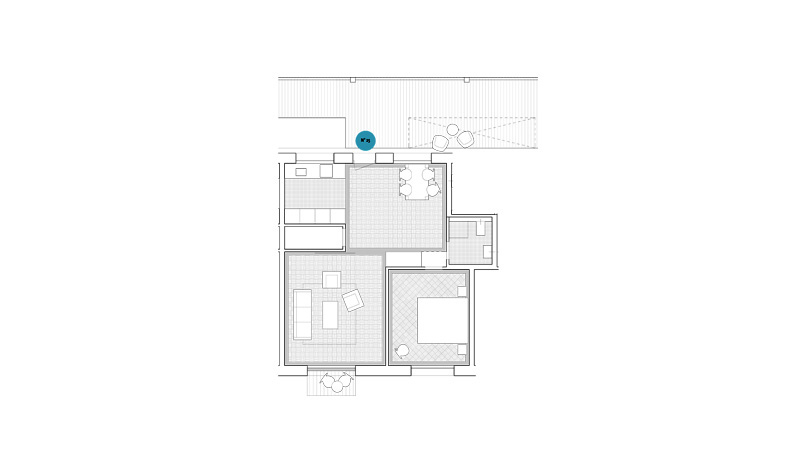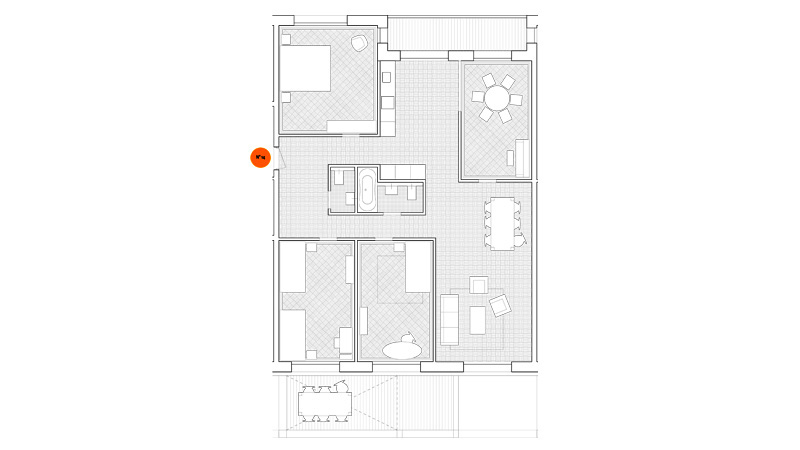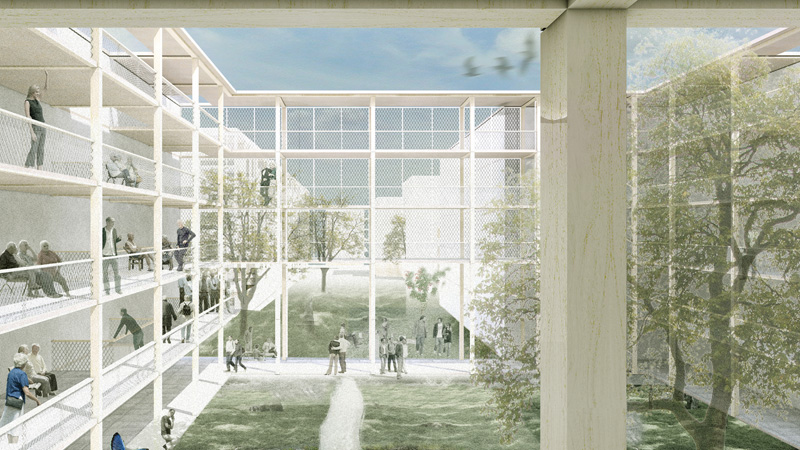Gleis Nord, Lenzburg , 2010
The Gleis Nord project creates a new heterogeneous living environment in Lenzburg, embedded in an attractive green belt. The design responds to the current urban planning situation—on the one hand, the marked outline of the quarter and, on the other hand, the large-scale development—and defines the area to the north and west with a clear, recognisable outer edge. Squares and retreats are laid out, the green area interweaves with the urban space and provides a high quality of living. The residential buildings feature an individual design and different typologies: The “Genossenschaftshaus”, for example, has one circulation core for three to five apartments per floor, and the living rooms extend into the park via loggias. The senior citizens’ home, on the other hand, has arcades; the arrangement and size of the rooms give the residents the freedom to expose themselves more or less to the adjoining communication area. The family apartments are extended by rentable studios, small apartments, and cooperative uses. The public parking area can be used equally by all residents. Furthermore, common rooms, public-oriented uses, restaurants, kindergartens, and launderettes liven up the ground floor zones.






