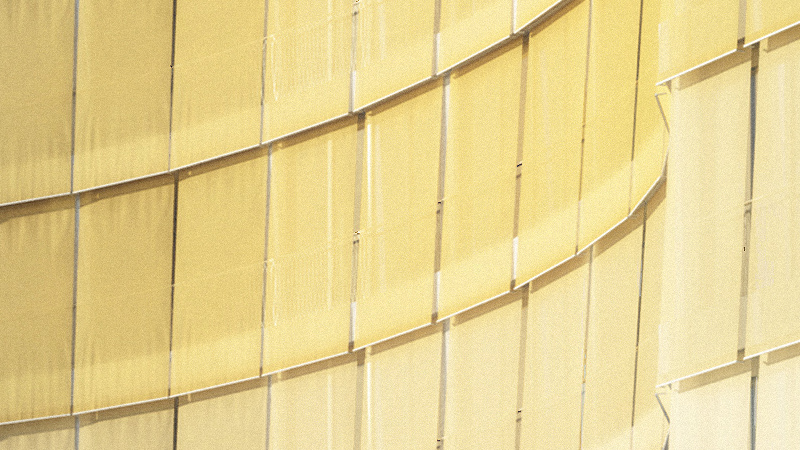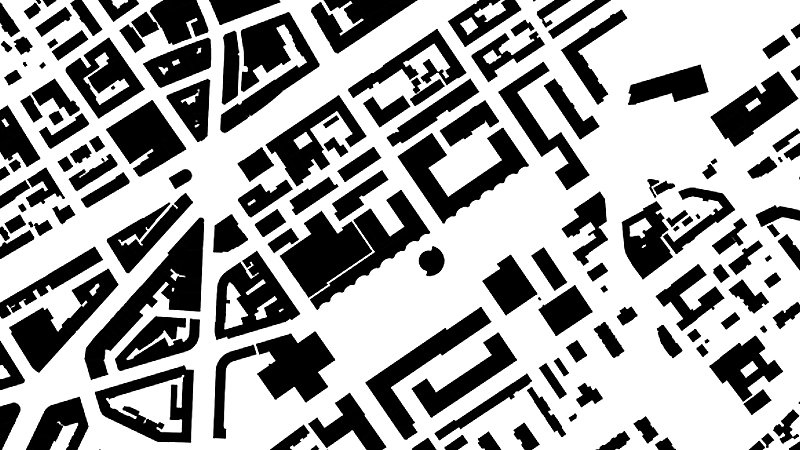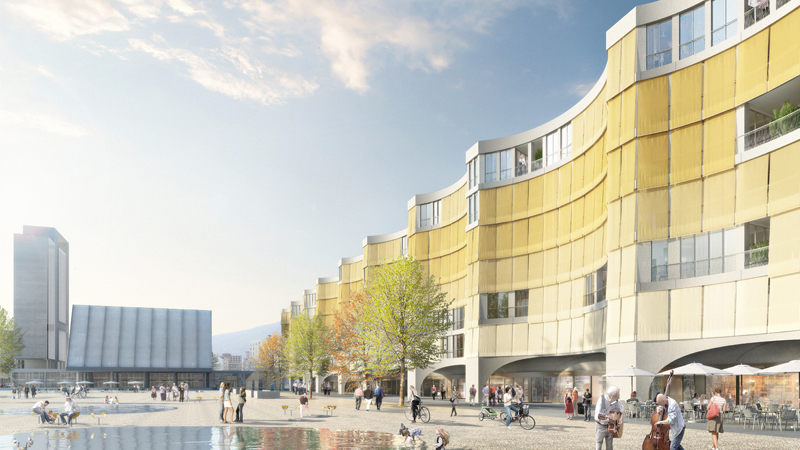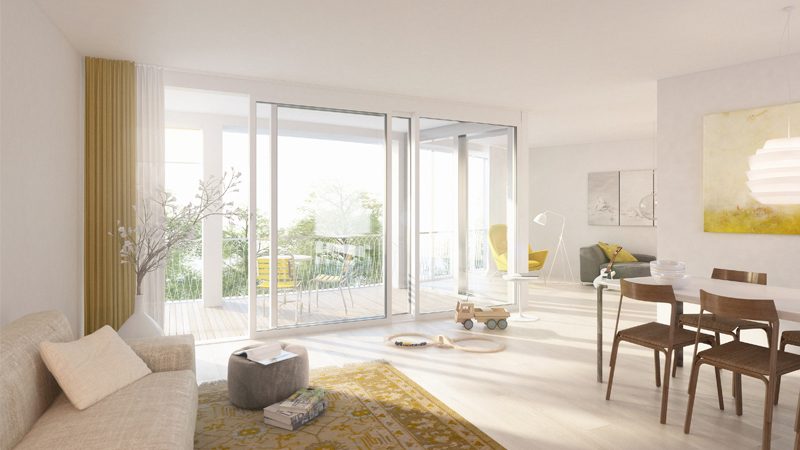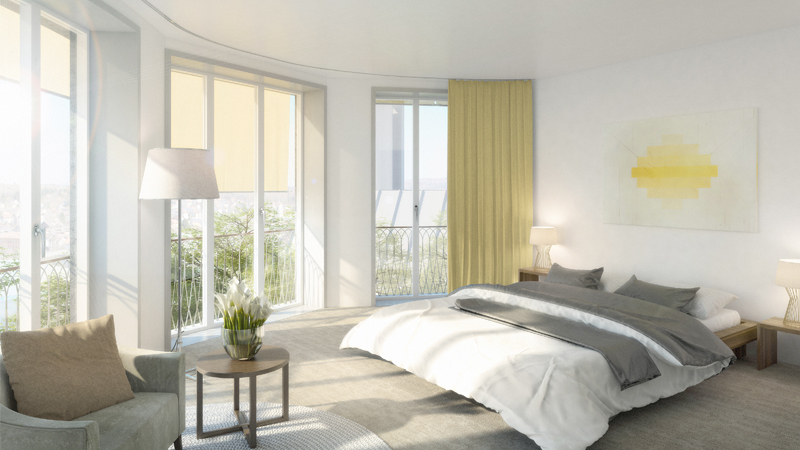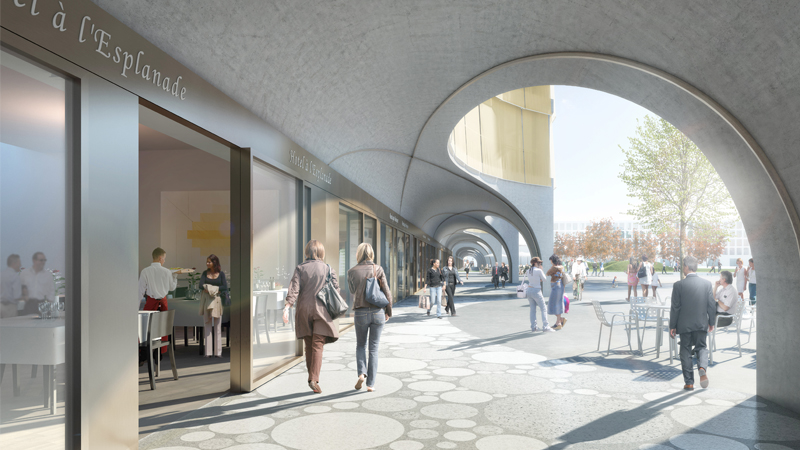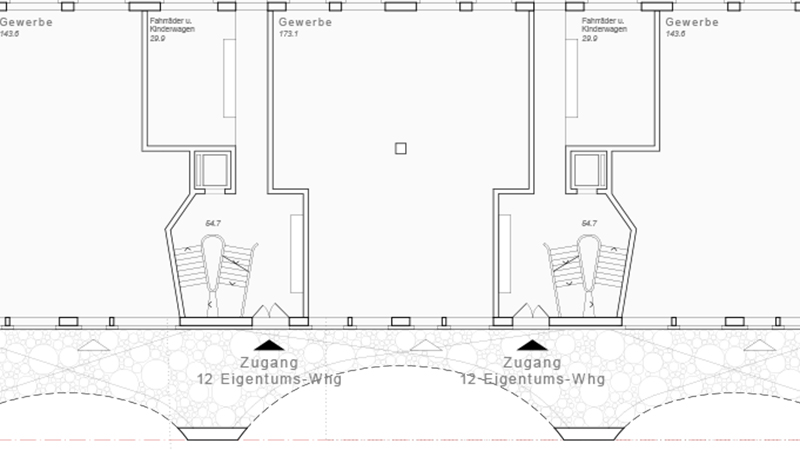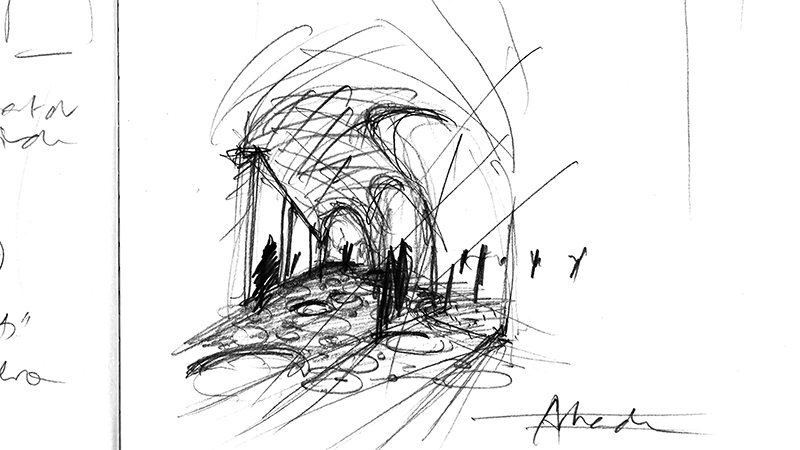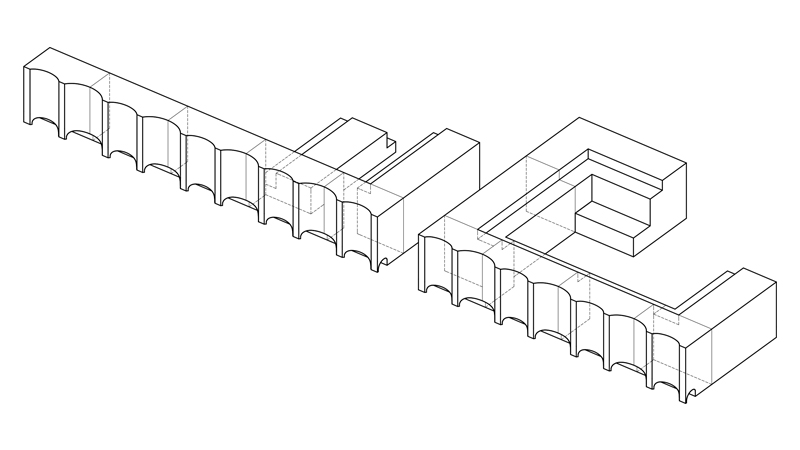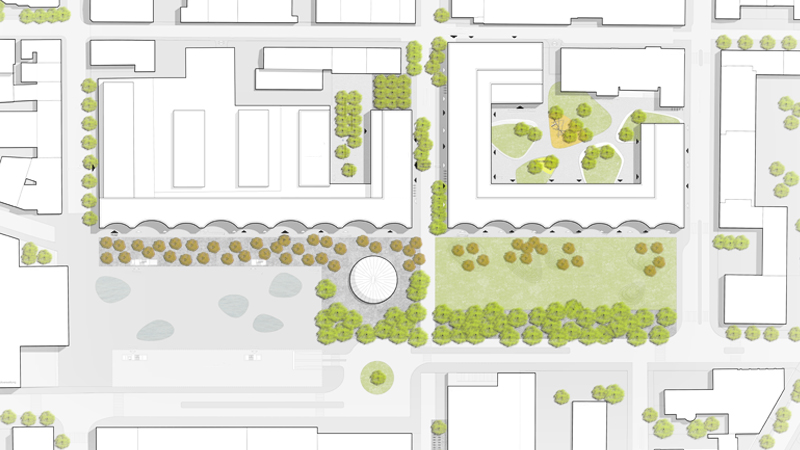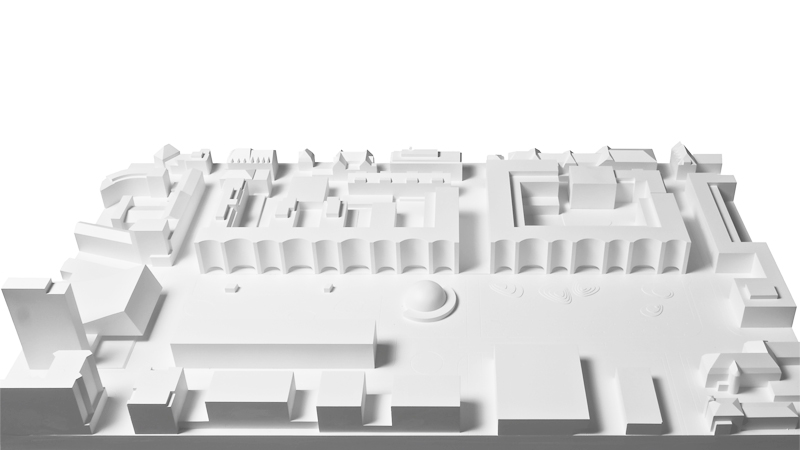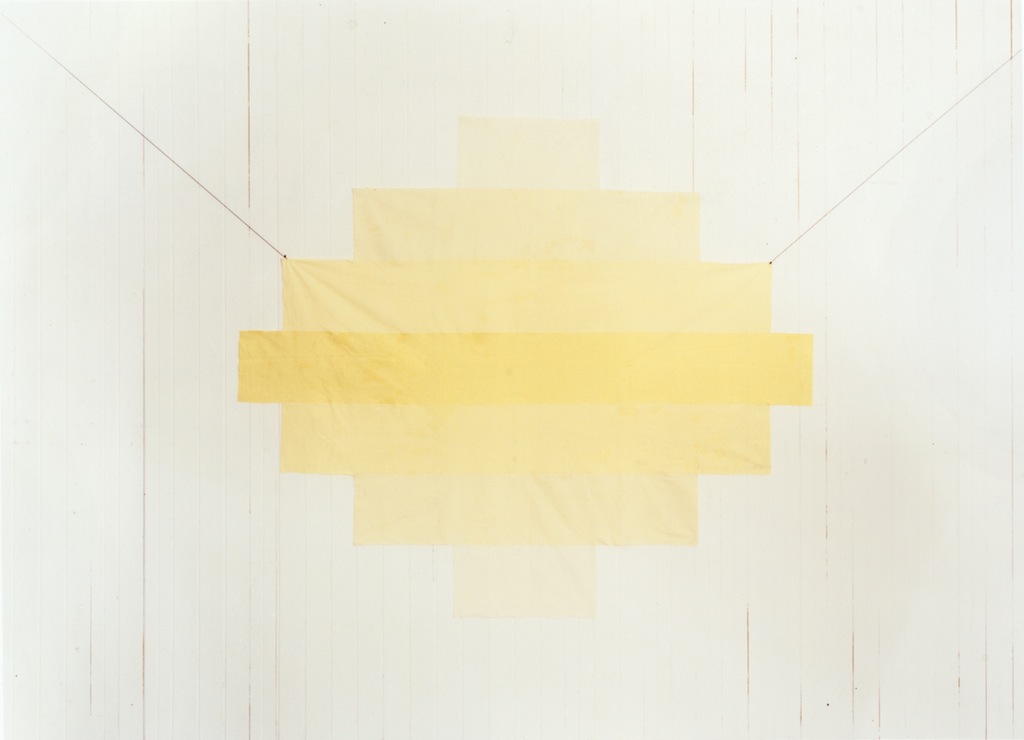Esplanade Nord, Biel , 2013, 2nd prize
The urban planning dimension of this building project demands an extraordinary architectural response. For the appearance towards the esplanade, we are looking for a striking urban motif that is, in the sense of an initial spark, evolving into an unmistakable identity carrier of the new urban quarter. The curved façade consisting of two alternating arch segments (A-B-A-B) adds a rhythm to the entire length of the esplanade. The vertical fluting sets a counterpoint to the dominant horizontal expansion of the initial urban planning situation. At the same time, it allows a considerable building depth, so that the entire volume can be realised in the eastern perimeter as a block edge development without any backyard building “in the second row”. All apartments benefit from the generously laid out courtyard. For the internal organisation, the dynamic façade generates a variety of visual references towards the public urban space.
